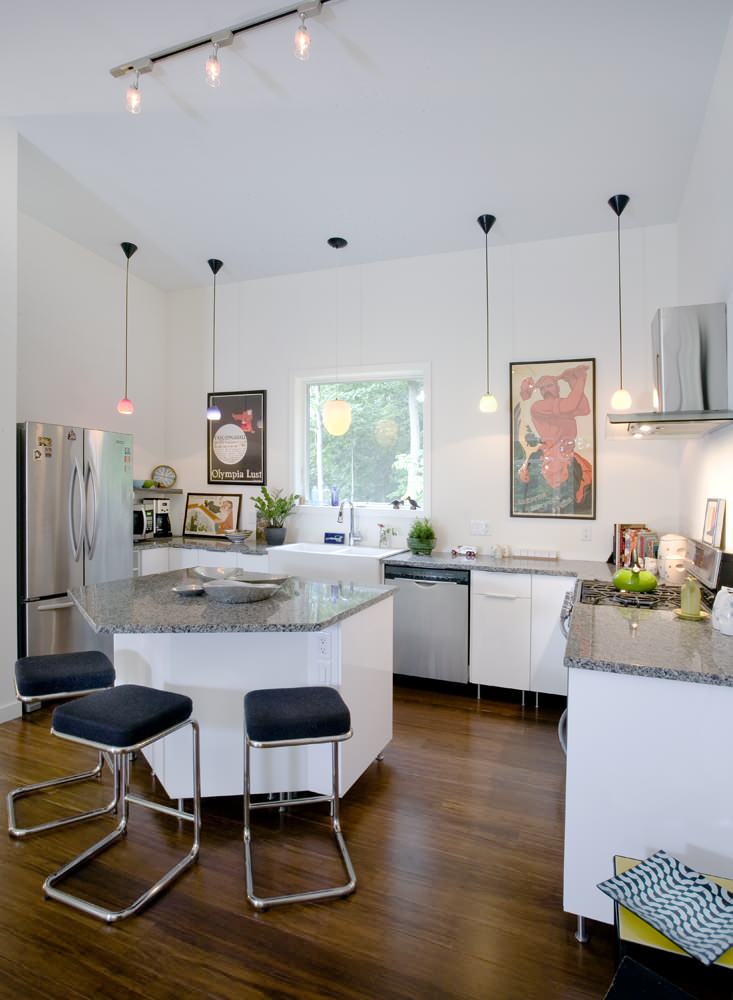Hoover Architecture, PLLC is a New York State Certified Women-Owned Business Enterprise (WBE) led by an architect based in the Hudson Valley, in New Paltz, NY.
Kim Hoover is the principal of Hoover Architecture and has a bachelor of science in building science and a bachelor of architecture from Rensselaer Polytechnic Institute. Ms. Hoover meets with each client personally and is highly respected in the building community. She received her license to practice architecture in NY in 1997 (license #026516-1). Her expertise with commercial projects, custom homes, residential renovations, and more have been in practice in the Hudson Valley for more than twenty years.
Hoover Architecture’s extensive portfolio is borne out of its diverse design projects from private companies to non-profits, as well as ongoing consultancies. She specializes in the design of custom residential single-family homes in addition to commercial work such as retail, healthcare, commercial offices, as well as local, state and federal agencies.
Hoover has also completed a number of major house renovations and commercial interior design projects throughout the Hudson Valley. Her strong relationships with the region’s top engineers, contractors, and fabricators ensure efficient, timely and creative solutions to construction goals.
Our experience with municipal projects has included designing new town halls or the restoration of old ones, giving us experience and credentials to navigate easily through the municipal process and permitting, saving time and expense.













